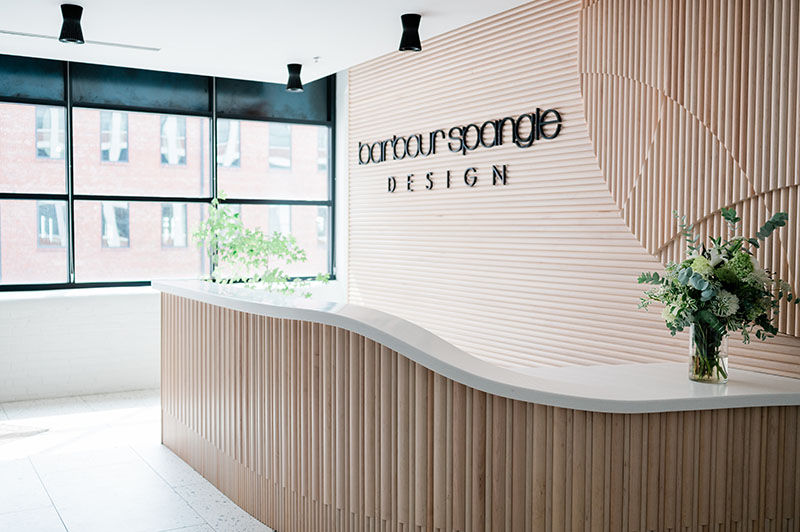Our Studio Series Part IV | Work Spaces
- hello488789
- Feb 22, 2024
- 2 min read

Centrally located in our office is our workspace. Throughout the left side is a row of private offices and since we are a creative company we decided to get creative with these offices! Each private office has a wall lined with windows. Glass doors were added so that natural light will stream through the design studio into the library. Each space also doubles as a meeting room. With the capacity in each for a spacious desk and additional table and chairs this makes for the ideal spot for discussions and decision making throughout the team. The respective private offices all have their own vibe and their own carpet! The rest of the open workspace is filled with carpet from Mohawk while each individual space is distinguished by a pattern from Shaw.
The library is an immense and important part of our design studio. It stretches throughout the center of the open space! Our library is painstakingly organized with fabrics, tiles, laminates, wallcoverings, etc. all having their own home. To make sure all our materials have a place we installed floor to ceiling storage units, from Ikea (yes really, Ikea!) throughout the library. There are 7 Watson Islands that stretch from one end of the library to the other. This is where the team is able to lay out different materials as they are creating interiors that fit our clients’ vision. In our previous office there was only one that had to be shared across all channels. Having multiple islands allows our designers to work on different projects simultaneously but with an individual island each project receives dedicated attention.


The right side of our office is dedicated to open seating for our team. The seating is divided into sections that we around here call pods. Each pod contains 2-4 desks and are grouped by our four design channels as well as our marketing and sales teams. Every desk is outfitted with a storage tower where personal items can be kept. Several of our pods are housed within an Obeya from OFS that allows for privacy but also allows for collaboration with the other pods that are right next door.
We are so grateful that our new office allows our designers to truly spread out and give them room to spread their creative wings and fly.


















Comments