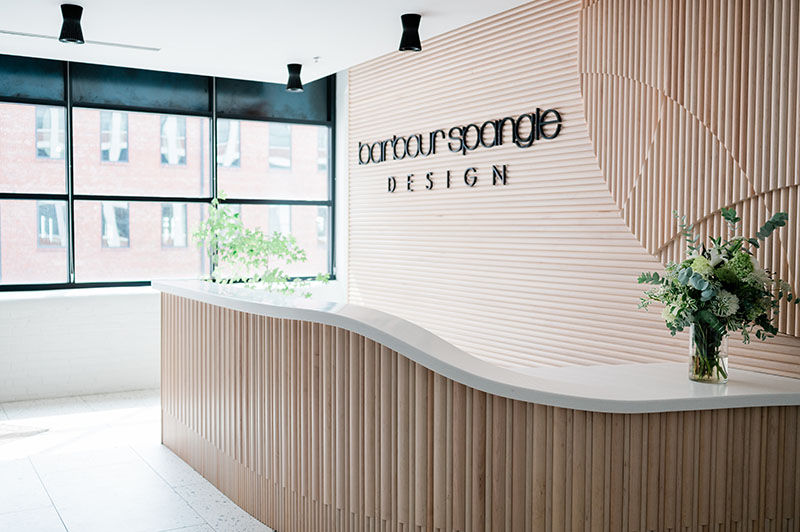Our Studio Series Part I | From the Garage to Congdon Yards: The Evolution of BSD's Interior Design Studio
- hello488789
- Feb 1, 2024
- 3 min read

We’ve been keeping our sacred space, our studio, behind lock and key for the last three years but the time has finally come and we’re ready to scream it from the rooftops! It’s time to show you where the magic happens! If you frequent Congdon Yards you're familiar with our lobby, visible from the Commons, but we invite you to join us over the next 5 weeks and take a peak beyond the channeled wood wall into the Barbour Spangle Design studio!
Barbour Spangle Design has a very long and storied office history before we settled in our perfect spot at Congdon Yards. BSD humbly began in Christi Barbour’s sunroom and gradually spreading throughout her home. Her husband finally insisted she and Christi Spangle relocate to a small apartment over their garage with no air conditioning. As the team grew with new employees, Barbour and Spangle decided it was time to move into an actual office (with air conditioning) so they leased a basic space on Hutton Lane. Fast forward 6 years later the still larger team moved into a spot at Market Square. While this space was historic and beautiful with hardwood floors, brick walls, and convenience to High Point showrooms, the need for more space persisted.
At this point in BSD’s history the company was ready to invest in a property and henceforth became the proud owners of a vacant house on the corner of Lindsay Street and Gatewood Ave. This abandoned home was then lovingly transformed into an office. Even as the team of 6 employees moved into the house they knew it would only be a matter of time before they would outgrow the space.
From Left to Right: Image 1: The Sunroom where it all got started | Image 2: The Team in the Office at Market Square | Image 3: The Lindsay Street Brick House
Over the course of the 5 years spent in the Lindsay design studio the BSD team grew to 12 full time employees and during that time started a non profit company under their roof as well (check out High Point Discovered). The Lindsay office consisted of an open work environment, 1 work island, 1 conference room and absolutely nowhere to have a private conversation or multiple meetings between teams. Barbour and Spangle knew it was time to move into a space with ample room to accommodate the ever growing company but could not find the ideal location…until it found us.
Scenes from the office on Lindsay Street
After perusing different office locations for two years the BSD team was hired to design a common space for a new project of a renovated hosiery mill in the heart of downtown High Point. The project was called Congdon Yards. David Congdon described it as “where collaboration, community, and creativity collide.” This sentence gave Barbour and Spangle chills and they instantly knew that they would love for this to be the future home of their design studio!

The BSD designers excitedly get to work designing their new space as they were split into two teams and each pitched their dream office design in a Shark Tank-esque style. Elements from each presentation were used (as we’ll further explore) and the space began to come to life. In December 2020 BSD celebrated the holiday in their new home as the first official tenants of Congdon Yards.
Stay Tuned for a full tour of the office and seeing the space we love to be.
















Comments