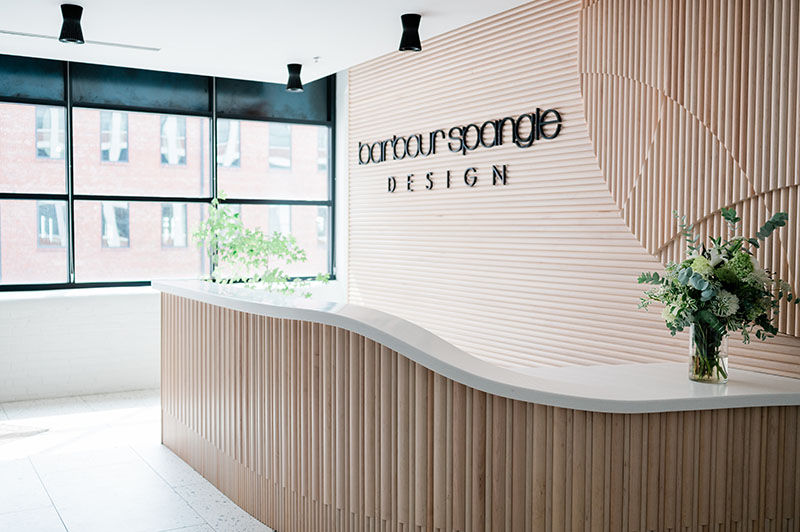Our Studio Series Part III | Conference Rooms
- hello488789
- Feb 15, 2024
- 3 min read

We’re glad you’re back! Let’s kick off Part 3 with a peek into our conference rooms!
As previously mentioned in Part 1, our design studio in the house on Lindsay Street had one conference room. This made it difficult, and nearly impossible, to find a place to meet 1:1, collaborate on a project, or host two client meetings at once. The team began to call their meetings without a conference room “crowd around your desk meetings.” With collaboration being so central to design, our team factored in multiple meeting spaces of various sizes and functions into their proposed plans for the new office.
Thankfully, we now have three spacious conference rooms available for use. Our largest meeting room is called “The Hutton” after the street where BSD’s first official office was located. The Hutton can comfortably seat 10 people, at the Nevins table surrounded by OFS chairs. This is the perfect space for client presentations and brainstorming ideas due to the oversize monitor with Zoom capabilities, three large pin boards and glass boards.

Next, we have “The Creative Courtyard” named for the window view of the Courtyard at Congdon Yards. This room can seat 6 and is ideal for client presentations due to the welcoming natural light and comfortable setting. This meeting room also has an oversized monitor with Zoom capabilities.

Our third meeting room is lovingly called “The Lindsay.” This is our smallest meeting room and is perfect for one-on-one meetings between team members, collaboration sessions, or the place to take a private Zoom call. We call it “The Lindsay” because this room is supposed to feel homey and relaxed, like the old Lindsay House design studio. All furniture used in the space is also a repurposed piece from the sunroom at the Lindsay studio and is adorned with colorful wallpaper from DesignTex.

It was also determined we needed some private space should our team members need some room to make a call, take a breath, or just wish to have a moment alone. We designed a “Quiet Room” for this purpose (also known as the Meditation Room or the Mother's Room if needed). This sanctuary has soothing lighting, a comfy chair, useful desk, and “community” library full of the team’s favorite books to exchange with each other.

In a push to make all corners of our office multi-functional, we added a few fun features near the conference rooms that were a part of the team’s design pitches. There is a coffee bar complete with a coffee machine, mugs, and all the appropriate coffee accouterments, so that we can offer visitors a nice hot drink when they stop by. We collaborated with Concrete Collaborative on the colorful terrazzo countertop.
The Rep Drop-Off was a favorite when pitching ideas for the new office. Here, vendors and reps can drop off the newest collection of samples or catalogs without an appointment and the team has a one-stop-shop to see the latest from our industry. After a week at the drop-off, items are filed away in their appropriate library for later reference.
We hope you’re enjoying the fun peek into our beloved space, we are definitely relishing in the reveal! Stay tuned for Part 4!









Comments