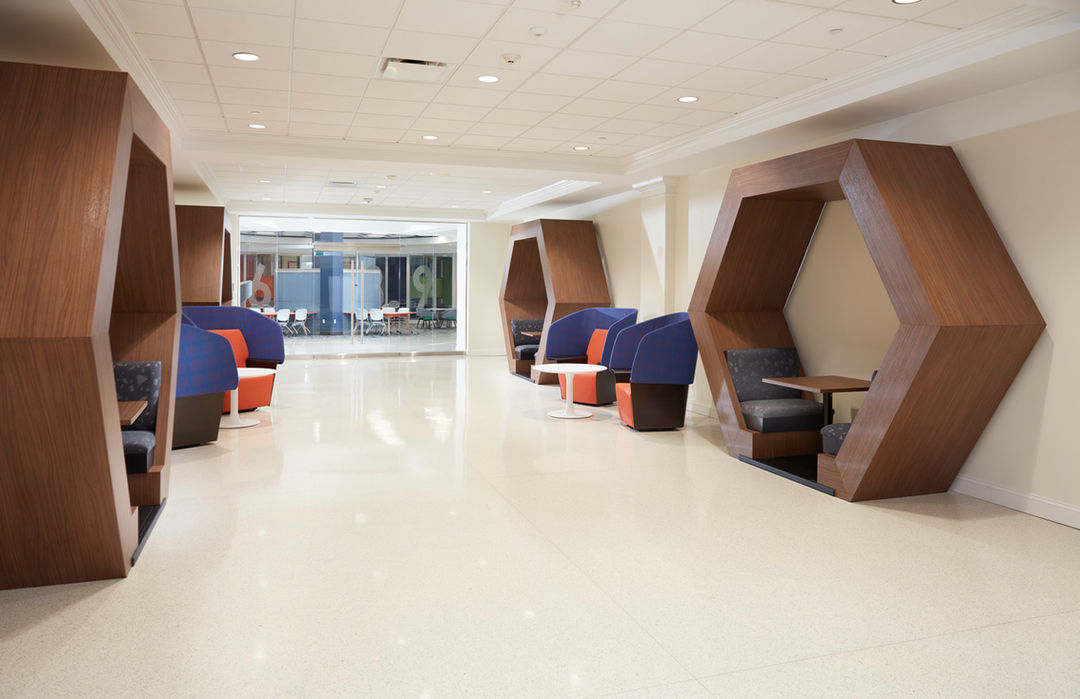
Every space we create is informed by our work across diverse design channels. Each one is built on and for connection and creativity.
Our work in residential design translates to commercial spaces that are more experiential, compelling, and intentional. By the same token, our work in productivity-driven realms inspires homes that are more functional, enduring, and dynamic.
Phase One: Design Development
We lead with relationships first. Because our work spans a wide range of project sizes, types, and styles, the first step of The Mirror Method™ is gathering a deep understanding of our client’s core values and motivations. We preference these as we develop initial concepts and a comprehensive narrative that will guide your project.
The Mirror Method™
We are first and foremost storytellers, and design is our chosen medium. Our work centers our clients’ visions and reflects their mission.
Phase Two: Documentation
During the next phase of The Mirror Method™, our plans become more tangible as we finalize selections and begin our collaboration with architects, contractors, tradespeople, and consultants. Behind the scenes, we will be pulling tearsheets and creating renderings, schedules, and documentation, while keeping you informed at every step.
Phase Three: Project Execution & Procurement
We spend this phase working closely with all other involved parties to ensure that our shared vision is executed within the financial and budgetary parameters set by our clients. This requires constant communication, frequent meetings, and regular site visits to keep things moving toward the best outcome.
Phase Four: Installation
Once construction is complete and punch lists have been made, we oversee the installation and final styling of furnishings and accessories by the warehouse team and vendors. We take care of every detail, from inspecting ordered items to following up on any needed repairs. When all elements are in place, we have the honor of handing it off to our client to enjoy for years to come.
We would love to be your partner in bringing your vision to life.
Please fill out our inquiry form thoroughly and a member of our team will reach out soon with next steps.
GET IN TOUCH

Our Services
Residential
We specialize in a holistic approach that is ideal for extensive renovations and new construction projects. The homes we design are characterized by our functionality-forward philosophy, where thoughtful livability and enduring character don’t just coexist—but instead, enhance the other.
Commercial
Commercial spaces require a delicate balance of practicality and purpose. Our team is adept at designing spaces for brands, institutions, and communities that feel like an organic extension of the organization’s values–attracting and retaining talent, driving awareness, and establishing messaging.
Showroom
We work closely with manufacturers and retailers to design showrooms that showcase their products in strategic and innovative ways. Backed by decades of showroom design experience and a team of experts, we create immersive stories that captivate and convert.
Multifamily
Our interdisciplinary interior design services seamlessly support multifamily developments of all scales. From luxury apartment interiors to expertly curated amenity spaces and model units, our team delivers strategic, results-driven design solutions that enhance property value and elevate the resident experience.

















